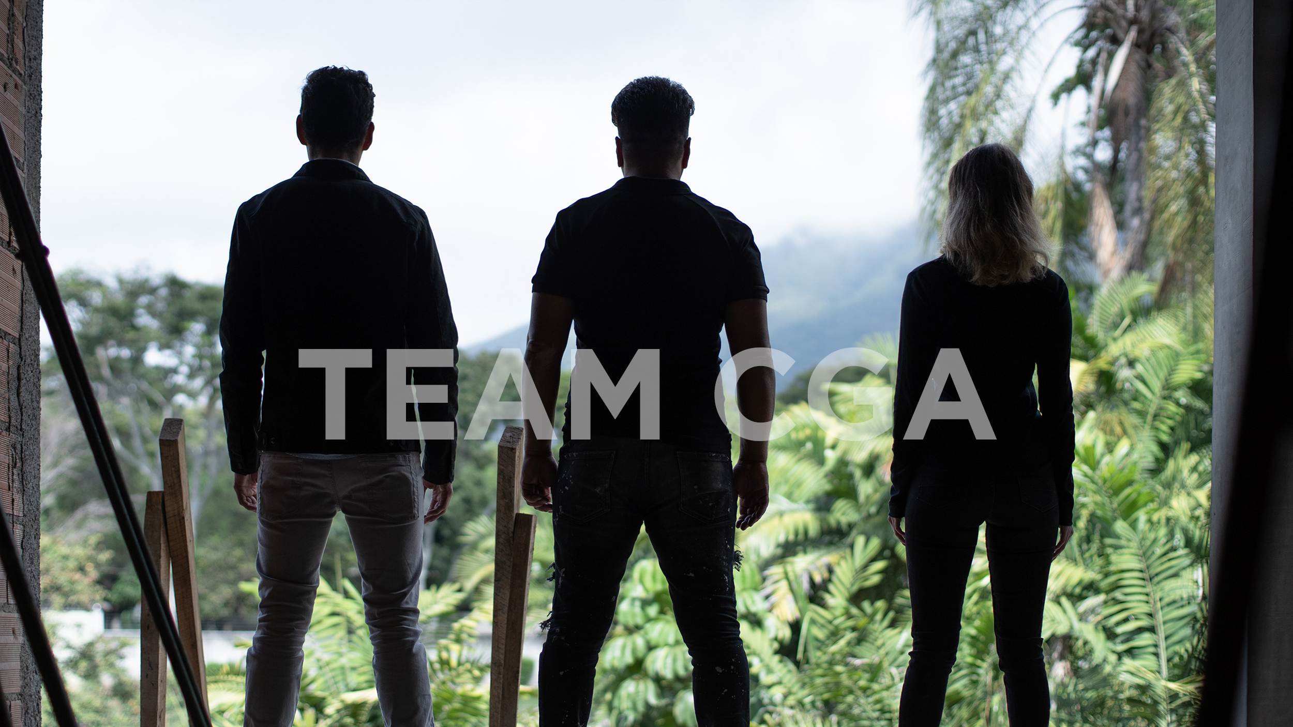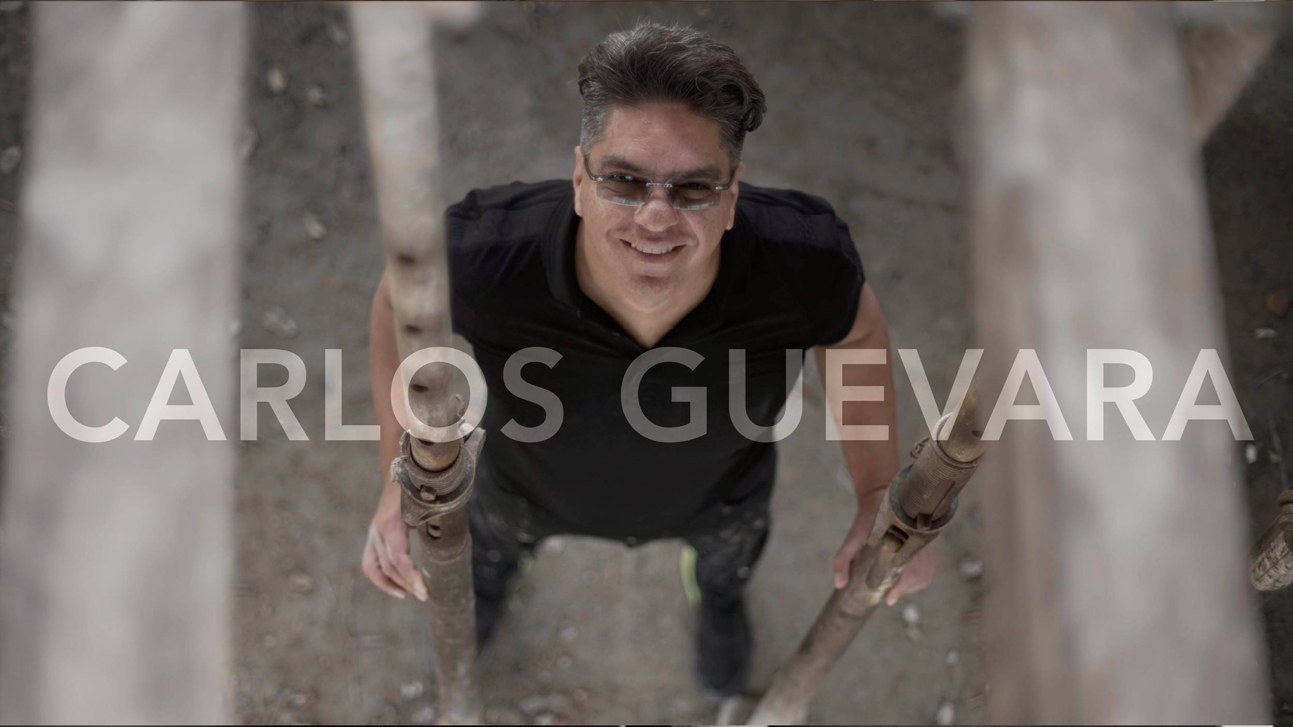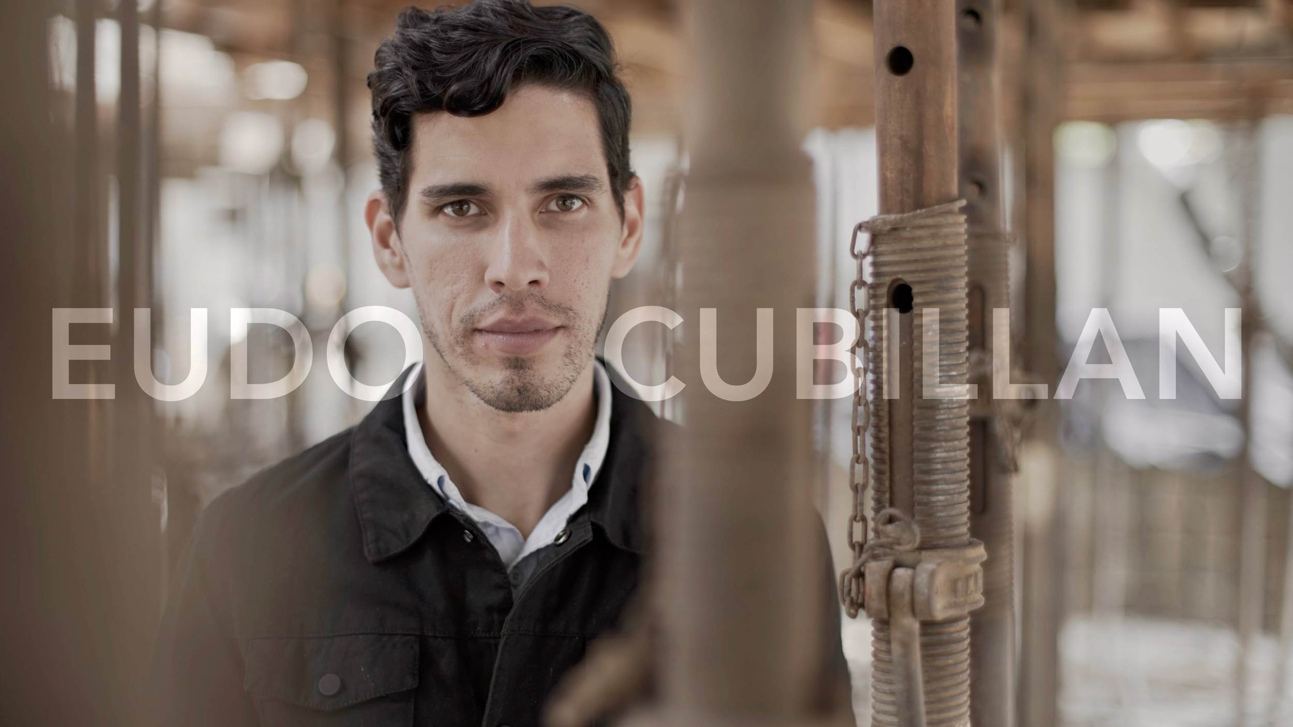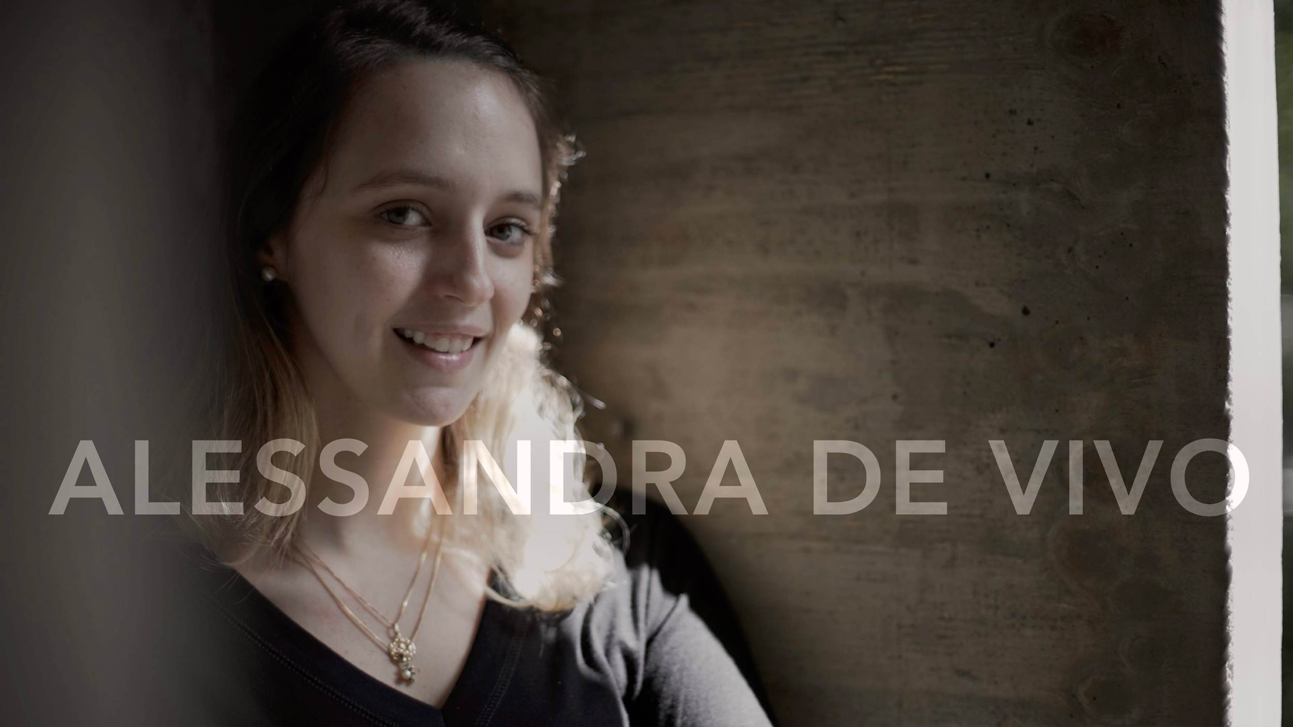
Carlos Guevara Architects is a firm focused on designing and executing high-end sustainable architecture projects.
Since its formation, in Caracas, Venezuela, and through its solid trajectory of more than 25 years, CGA has completed over one hundred projects nationwide and abroad, including locations like New York City, Miami, and Houston (USA), Mexico City and Guadalajara (Mexico), Santo Domingo (Dominican Republic), and several cities across Spain. Some of these projects have been developed in collaboration with other architects or architectural firms; among them, Claudio Silvestrin and Giuliana Salmaso.
A comprehensive service specialized in Architecture, Interior Architecture, and Custom Furniture Design, along with solid experience in both residential and commercial projects in varied scopes, make CGA a versatile architectural firm capable of developing projects within a wide range of complexity, types, and scales, while accurately preserving the integrity of the original concept throughout every phase of the process, from start to completion. A clear example of this is a portfolio with more than thirty projects published in specialty magazines.
Thoughtful consideration is devoted to the selection of collaborators for each project. In that sense, CGA is honored to count with highly talented and creative professionals who make it possible to achieve Carlos Guevara’s ultimate goal: to create a contemporary and universal architecture that withstands time, and transcends fashion trends and styles, promoting the integration between man and Nature, and significantly enriching and elevating the quality of modern life.

In 1993, Carlos carried out his first interior design project empirically, an apartment in Caracas. With immediacy, the impact of this project in the community translates into new proposals for other designs. Moved by experience, he undertakes trips around the globe to deepen his connection with the architecture of the world and the language of design. The addition of his own observations on them to his previous formal studies in Electrical Engineering at the Simón Bolívar University and Graphic Design at the Caracas Institute of Design, have made Carlos Guevara a self-taught architect.
In 1995 he plans his first building, the Casablanca store in Caracas. In 2000 he designs the remodeling of an 1850’s Brownstone in New York, where he meets Claudio Silvestrin (considered the father of minimalism in Architecture) and Giuliana Salmaso, with whom he carried out in 2001 the Apartment Guerra project in the Dominican Republic.
In 2005 he founded Carlos Guevara Architects, where he formed a team with new architects and designers. Thus, developing a holistic vision before the creation of their projects, in which the various disciplines: Architecture, Interior Design, Art, Furniture Design, Lighting and Construction Supervision came together as one to achieve exceptional spaces. To date they have worked in 7 countries and 13 cities, culminating more than 300 projects, among which are the Restaurant +297 and the D ́Shop store in Aruba, Casa Mendez in Houston and the Restaurant La Carlota in Madrid.

Eudo’s penchant for art manifests itself at a very early age, with pencil and paper being his favorite childhood toys. Passionate about photography and architecture, he entered the Universidad del Zulia, where he obtained the title of Architect in 2006.
His main considerations revolve around “architecture and its context”; pursuing from his beginnings a noninvasive architecture that by respecting nature also enriches it.
During his first years as an architect, interested in the fundamental principles of any building, he supervises the execution of various constructions at different scales. Experience that gives him the necessary technical knowledge to translate desired ideas into feasible projects.
In 2008, during his exchange with the architecture office Nomada, he discovers the impetus to develop what will be his greatest passion, “Design”.
Since 2013 he has been part of Carlos Guevara Arquitectura, participating in comprehensive and multiscale projects of architecture and high-level interior design. Always from a contemporary perspective and with the capacity to compete both nationally and internationally. His presence in projects such as Restaurant +297, La Carlota Restaurant, Casa Alto Hatillo, La Casa del Arbol and Casa La Lagunita, among others, are worth mention.
Constantly proposing architecture as a vehicle capable of providing a sensory experience in its management of pure and functional spaces. From the exploration of avant-garde concepts and the attainability of construction all the way though to the upmost care for detail.

Alessandra discovered architecture from the hand of her father, who also being an architect, instilled in her the love for art and design since childhood.
She formalizes her studies at the Universidad Central de Venezuela, where she is chosen to obtain a “Double Degree” with the Politecnico di Torino, Italy.
In 2018, after receiving her master’s degree in Torino, She returns to Caracas to attend her graduation as an architect at UCV. Ensuring that no experience compares to graduating in the Aula Magna, under the clouds of Calder.
The opportunity to be part of CGA comes at a key moment in her life in which she is considering her future development in the field. Today she is convinced that it has been one of the best decisions she has ever made, and describes it as the “perfect place” to grow and practice the architecture she always dreamed of.
Being a passionate and creative person, she has excellent skills to solve the challenges in her designs. Her natural charisma and attitude towards others are always facilitators for an excellent relationship with both work team and clients.
