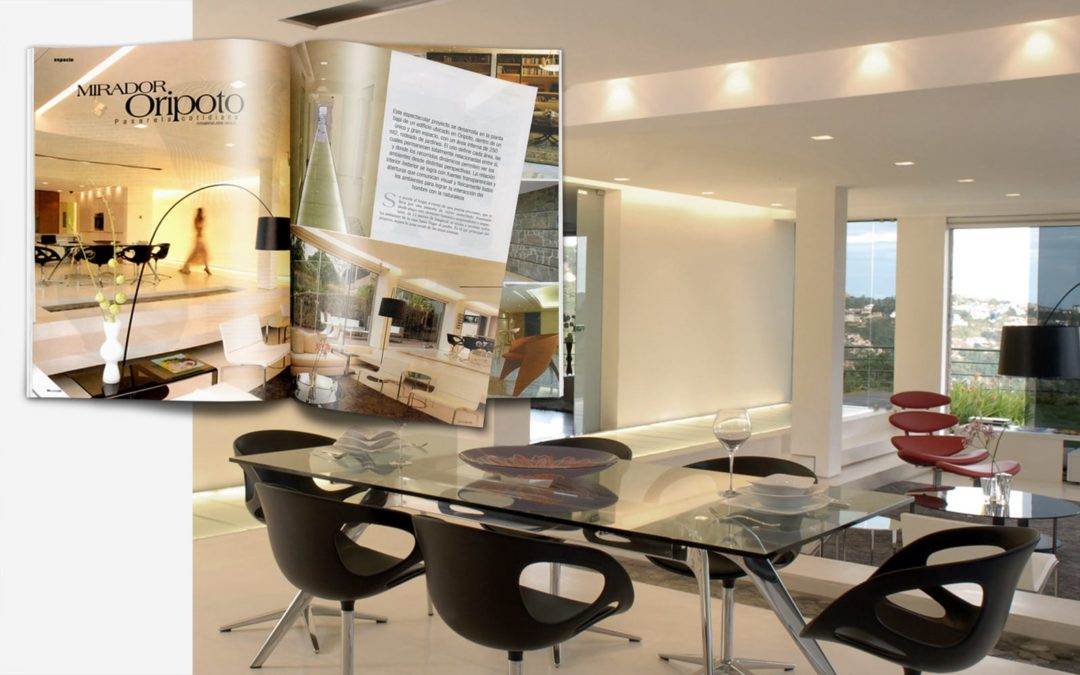Project Description
This Project was developed on the ground floor of a building located in the Oripoto neighborhood. It has an internal area of 250 square meters, it is surrounded by gardens and has a stupendous view to the valley, immerse in nature.
A home should be the expression of who lives in it, not only a place to live. We pretended to achieve that the space seemed more a home, a home to share; therefore we work so that this would integrate to the land and its surroundings, through the following concepts and elements.
Initial Premise of the owner: “I want an unforgettable and simple home, a different home, contemporaneous, with an ample and familiar social function”.
Space: Simple volumes, pure and clean. The comfort and new luxury are the physical, mental and esthetics space.
Main access pivoting door to access the home. A surprising and shocking luminal element indicates that you are entering a different place. It is a runway of frosted glass illuminated from the bottom, that invites you to walk through all the environments of the house until arriving to the garden, with a dominating view to the dominant valley. This element becomes the main focus of the project, separating the social zone from the intimate zone.
Inside an only and great space is the use or activity that defines each area, which remain totally related among each other, allowing a better sharing among its inhabitants and guests. This differences it from traditional homes, typically sequences of spaces and rooms. Each area covers a main role with the same relevance.
We generate dynamic runways that allow to perceive the environment from a different point of view, giving space to multiple perspectives.
Relation interior – exterior: Strong transparencies and openings communicate visually and physically all the environments with the exterior, finding the relation of man with nature. The house had to be a great viewpoint towards the Tuy valleys; a continuous window.
The Main Room: This environment is defined by a change of level to not interrupt the visuals from the dining room and kitchen, giving the impression that this volume is sculpted in the stone.
Water mirror: Grants tranquility, relaxation, reflects the light of the environment, separates very subtly the environment of the dining room from the main room.
Kitchen: Open space of absolute comfort, functional and with contemporary language. It integrates to all the home, and it grants life and warmth for the preparation of food. A pre-kitchen allows the non-perception of the apparent mess in the culinary process. Attached in the interior deck is a barbecue that is used as auxiliary kitchen avoiding the dispersal of smells in the interior.
Main bedroom: It is a great space where the bed is contained – oriented towards the view. A restroom that transforms in Jacuzzi. The closets integrate and define space. The SPA concept is used in the main bathroom.
Furniture: Designer furniture was chosen, the majority of the most recognized international firms, to reinforce all the architectural concepts of the house. An updated furniture, contemporary but with life that promises to last in time.
Materials: More than simple coverings, they are elements that are architectonically treated define the space and the esthetics of the place. They are natural and noble materials; puy wood treated as deck in exteriors and groove in interiors, natural stone (limestone) and window with different textures and conditions (transparent, frosty, template) were sculpted to give place to the architectonic expression.
The interior walls are warm white The esthetic value is based on the transparencies and the quality of the materials. The landscape and architecture are the real materials. The landscape and architecture are the real decoration. This changing dynamic penetrates the home and defines it.
Project Info
- Architecture: Carlos Guevara Architecture
- Area: 250 square meters
- Culmination: 2000
- Architecture Design: Carlos Guevara Architects
- Carlos Guevara
- Architect Mario López
- Construction: Carrillo, Guevara and León
- Glasses: Electromega
- Wooden Floors: Maxipisos
- Limestone Floors: Key Granite
- Bathrooms: Grupo Modernage
- Illumination: High Lights, Iluminación Helios
- Furniture: Stylus, Collectania
- Photos: Mónica González

