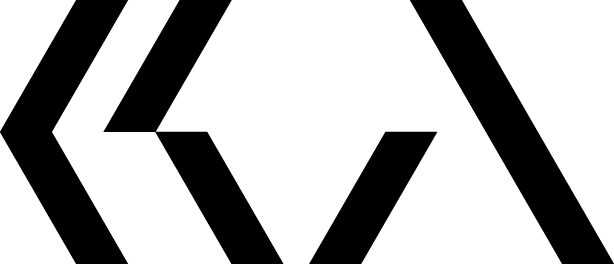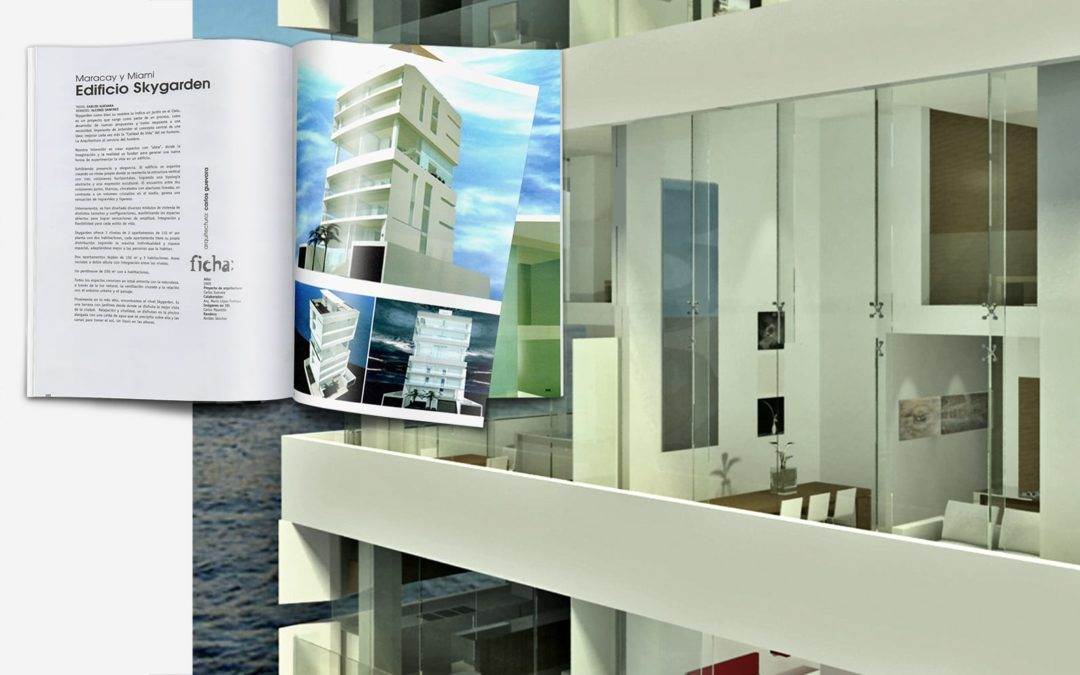Project Description
Skygarden, as its name indicates, is a garden in the sky, it is a project that appears as part of a process, as development of new proposals and as answer to an important need to understand the central concept of an idea: improve each time more the “quality of life” of the human being. Architecture to the service of man. Our intention is to create spaces with “soul”, where imagination and reality are melted to generate a new form of experiencing life in a building.
Exhibiting presence and elegance. The building is organized creating an own rhythm where the vertical structure with three horizontal volumes is reoriented, achieving an abstract tripology and a sculptural expression. The encounter between the two volumes, whites, chiseled with lineal openings, in contrast to a crystalline volume in the middle, generate a sensation of in gravity and lightness.
Internally, diverse living modules have been designed of different sizes and configuration, maximizing the open spaces to achieve a sensation of ampleness, integration and flexibility for each life style.
Skygraden offers 3 levels of 2 apartments of 110 square meters per plant with two bedrooms, each apartment has its own distribution achieving the maximum individuality and spatial richness adapting itself better to the people that live in it,.
Two duplex apartments of 150 square meters and 3 bedrooms. Social areas and double height with integration between the levels.
A penthouse of 220 square meters, with 4 bedrooms.
All the spaces coexist in total harmony with nature, through natural light, the crossed ventilation and the relation with the urban and landscape environment.
Finally, in the highest point, we find the Skygarden level. It is a terrace with gardens, where you enjoy the best view of the city. Relaxation and vitality, are enjoyed at the elongated pool with a waterfall that precipitates over it and the beds to have a sunbath. An oasis in the heights.
Project Info
PROJECT INFO
- Architecture: Carlos Guevara
- File: year 2005
- Architecture project: Carlos Guevara
- Collaborator: Architect Mario López Fortique
- 3D Image: Carlos Maurette
- Renders: Alcides Sánchez

