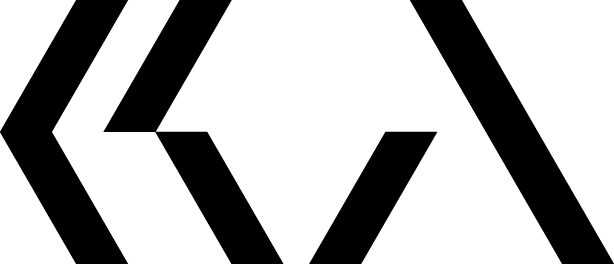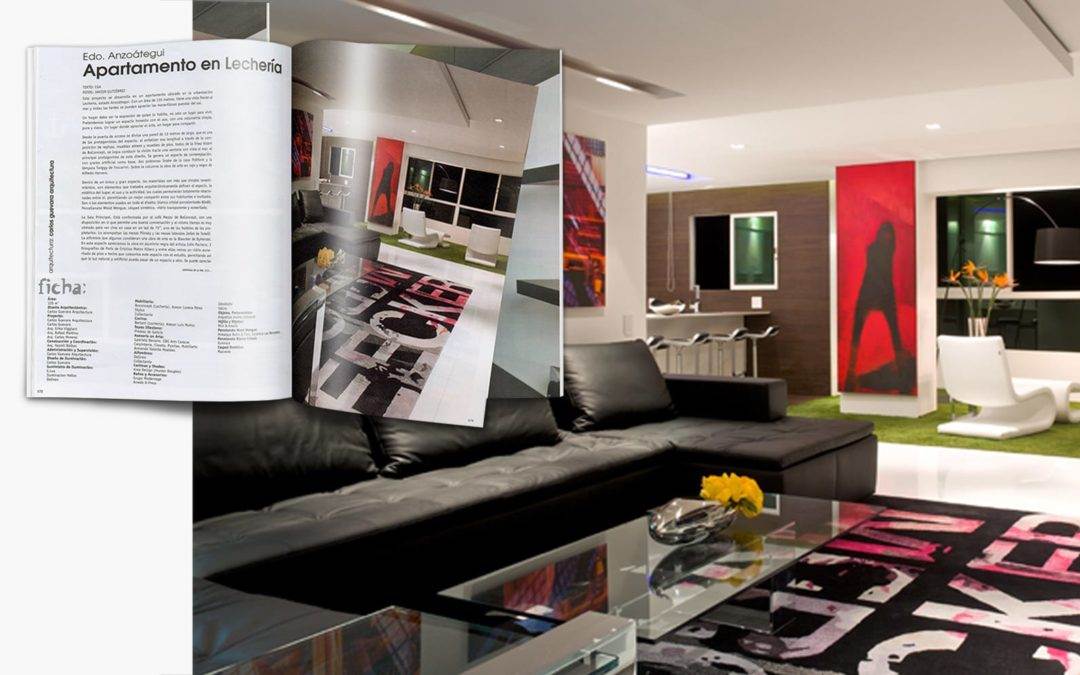Project Description
This project is developed in an apartment located in the Lechería area, Anzoátegui State. With a 135 m2 area, it has a view to the sea and every afternoon wonderful sunsets can be appreciated.
A home must be the expression of its inhabitants, not only a place to live. We intend to achieve an honest space with use, with a simple volumetry, pure and clear. A place to appreciate art, a home to share.
From the main access door there is a 13 m long wall, one of the main protagonists of the space, by emphasizing this length with the composition of the shelves, air furniture and floor furniture, all from the Volani line of BoConcept, that conducts the vision to a window with a view to the sea, the main protagonist of this design. There is a contemplation space, with artificial grass as a base, two Snake armchairs from Poliform and a Twiggy lamp from Foscarini. Above the column there is a red and black art piece by Alfredo Herrera.
Inside the single and large space, the materials are more than simple linings; they are elements that treated architectonically define the space, the aesthetics, the use and activity of the place, totally related amongst themselves, allowing a to share with its inhabitants and guests. There are 4 elements used in all the design: crystal white porcelain 80×80, Wood Wengue porcelain, artificial grass, transparent and frosted glass.
The main living room comprises a U-shaped Mezzo sofa by BoConcept, to allow a good conversation and at the same time very comfortable to watch movies at home in the 75’’ led, one of the hobbies of the owners. The sofa is joined by Plinsky tables and Joilet de Tonelli side tables. The rug, considered by some as a work of art, is a Bleecker by ByHenzel. In this space we a appreciate the black aluminum art piece by artist Julio Pacheco, two photographs of Paris by Cristina Matos Albers and between them a frosted glass from floor to ceiling that communicated this space with the studio, so natural and artificial light can go through one space to another.
Project Info
PROJECT INFO
- Architectural Design: Carlos Guevara Arquitectura
- Project: Carlos Guevara Arquitectura, Carlos Guevara, Erika Viggiani, Rafael Martino, Carlos Moreno
- Area: 135 m2
- Construction and Coordination: Yazmil Balbas
- Administration and Supervision: Carlos Guevara Arquitectura
- Illumination Design: Carlos Guevara
- Illumination Providers: E.Lux, Iluminación Helios, Delineo
- Furnishing : BoConcept (Lechería), Advisor : Lorena Perez, Stylus, Collectania
- Kitchen: Berloni (Lechería) Advisor : Luis Muñoz
- Silestone Top: Piedras de Galicia
- Art Advisors: Gabriela Benaím, CBG Arts Caracas
- Rugs: Delineo, Collectania
- Curtains and Shades: Krea Design (Hunter Douglas)
- Bathrooms and Accessories: Grupo Modernage, Arredo X-Press, Idealbaño, Valcro
- Objects and Picture Frames: Arquetipo Andrés Alibrandi
- Tableware and Objects: Nini & Amalia
- Wood Wengue Porcelain: Himalaya Baths and Tiles, Cerámica Las Mercedes
- Cristal White Porcelain: Euroroca
- Artificial Grass: Masverde

